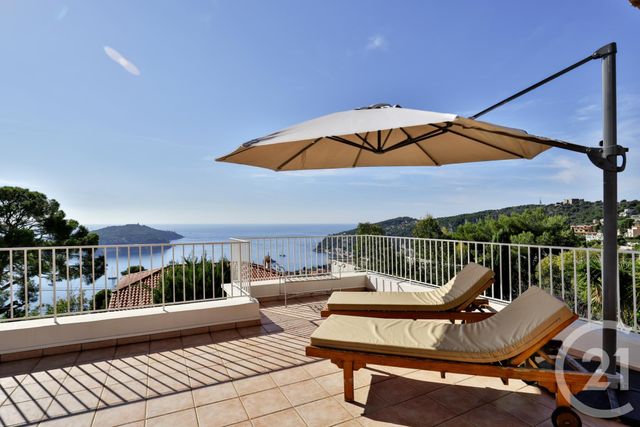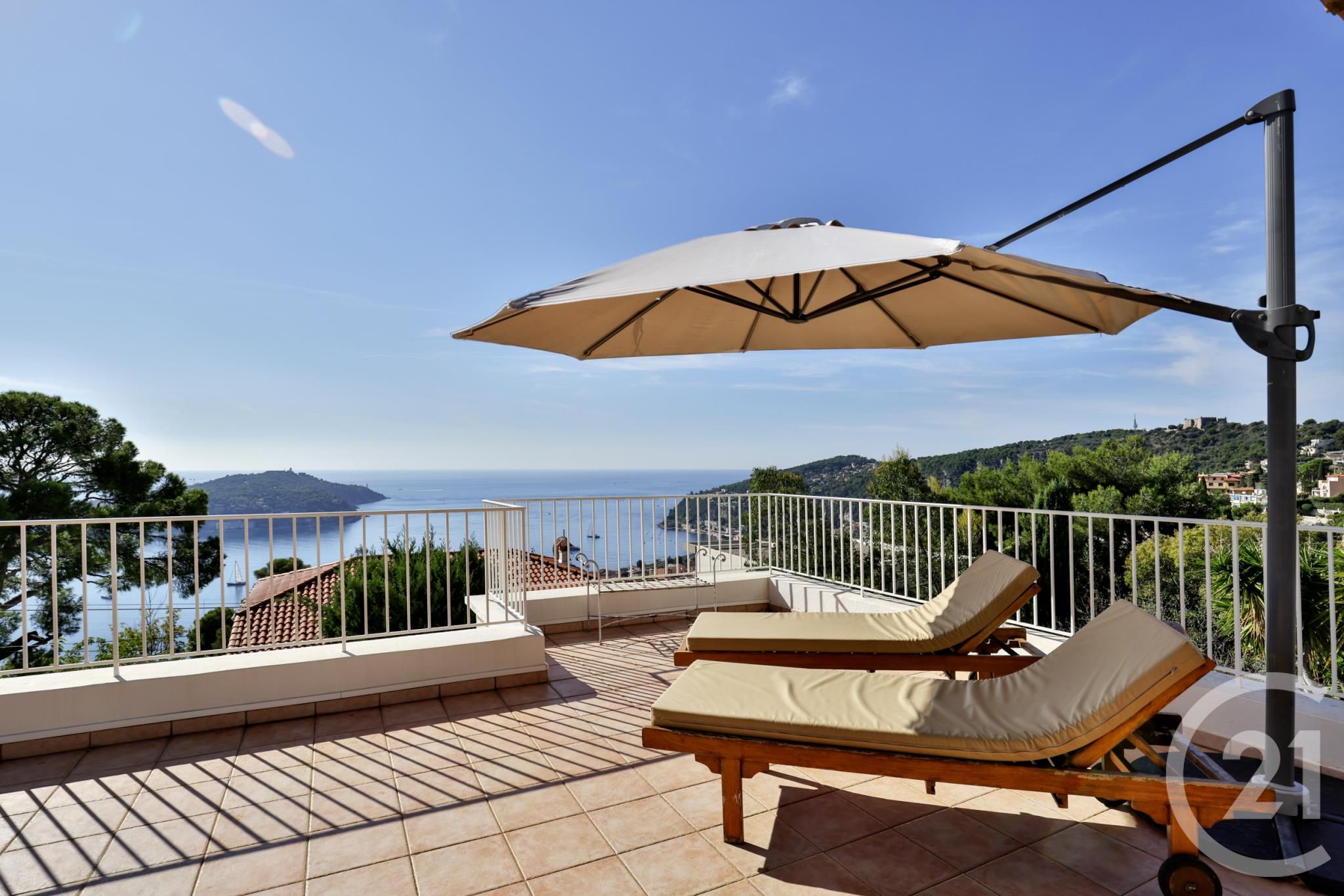-
 1/10
1/10 -
![Afficher la photo en grand maison à vendre - 5 pièces - 110.0 m2 - VILLEFRANCHE SUR MER - 06 - PROVENCE-ALPES-COTE-D-AZUR - Century 21 Lafage Transactions]() 2/10
2/10 -
![Afficher la photo en grand maison à vendre - 5 pièces - 110.0 m2 - VILLEFRANCHE SUR MER - 06 - PROVENCE-ALPES-COTE-D-AZUR - Century 21 Lafage Transactions]() 3/10
3/10 -
![Afficher la photo en grand maison à vendre - 5 pièces - 110.0 m2 - VILLEFRANCHE SUR MER - 06 - PROVENCE-ALPES-COTE-D-AZUR - Century 21 Lafage Transactions]() 4/10
4/10 -
![Afficher la photo en grand maison à vendre - 5 pièces - 110.0 m2 - VILLEFRANCHE SUR MER - 06 - PROVENCE-ALPES-COTE-D-AZUR - Century 21 Lafage Transactions]() 5/10
5/10 -
![Afficher la photo en grand maison à vendre - 5 pièces - 110.0 m2 - VILLEFRANCHE SUR MER - 06 - PROVENCE-ALPES-COTE-D-AZUR - Century 21 Lafage Transactions]() 6/10
6/10 -
![Afficher la photo en grand maison à vendre - 5 pièces - 110.0 m2 - VILLEFRANCHE SUR MER - 06 - PROVENCE-ALPES-COTE-D-AZUR - Century 21 Lafage Transactions]() + 47/10
+ 47/10 -
![Afficher la photo en grand maison à vendre - 5 pièces - 110.0 m2 - VILLEFRANCHE SUR MER - 06 - PROVENCE-ALPES-COTE-D-AZUR - Century 21 Lafage Transactions]() 8/10
8/10 -
![Afficher la photo en grand maison à vendre - 5 pièces - 110.0 m2 - VILLEFRANCHE SUR MER - 06 - PROVENCE-ALPES-COTE-D-AZUR - Century 21 Lafage Transactions]() 9/10
9/10 -
![Afficher la photo en grand maison à vendre - 5 pièces - 110.0 m2 - VILLEFRANCHE SUR MER - 06 - PROVENCE-ALPES-COTE-D-AZUR - Century 21 Lafage Transactions]() 10/10
10/10

Description
Niveau principal ; hall d'entrée, séjour ouvrant sur terrasse, cuisine indépendante, deux chambres à coucher, un bureau, une salle de douche, une salle de bains, WC, dégagements, rangements.
Niveau inférieur ; un appartement indépendant de type deux pièces incluant un séjour, une cuisine, une chambre à coucher et une salle d'eau ainsi qu'un garage.
Un généreux toit terrasse offrant une vue époustouflante complète ce bien unique.
Un projet d'agrandissement, d'élévation d'un niveau et de création de piscine est actuellement à l'étude. Contactez nous pour en savoir plus. Villefranche-sur-Mer: Ideally located in a secured domain, close to shops and public transport, this magnificent 110 sqm villa is built on a 545 sqm plot, exposed south and offering a panoramic sea view over the bay of Villefranche and Cap Ferrat. Built on two levels, the villa is composed as follows:
Main level: entrance hall, living room opening onto a terrace, separate kitchen, two bedrooms, an office, a shower room, a bathroom, WC, hallways, and storage spaces.
Lower level: an independent two-room apartment including a living room, a kitchen, a bedroom, a bathroom, as well as a garage.
A spacious rooftop terrace offering breathtaking views completes this unique property.
A project for an extension, adding an additional floor, and the creation of a pool is currently under consideration. Contact us for more details.
Localisation
Afficher sur la carte :
Vue globale
- Surface totale : 110 m2
- Surface habitable : 110 m2
- Surface terrain : 545 m2
-
Nombre de pièces : 5
- Entrée
- Séjour
- Chambre
- Chambre
- Chambre
- Cuisine
- Salle de bains
- Salle d'eau
- Salle d'eau
Équipements
Les plus
Garage
Panoramique mer
Général
- Garage
À savoir
- Taxe foncière : 2164 €
Les performances énergétiques
Date du DPE : 01/01/2024








